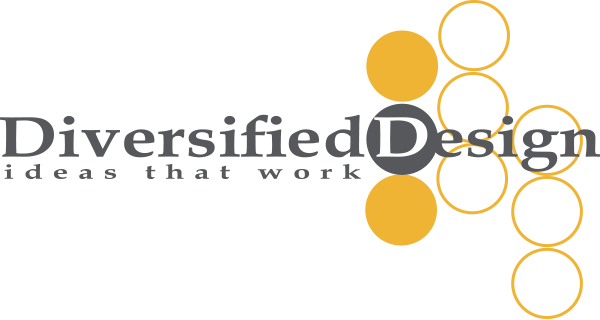When brothers, Kent and Curt Unruh heard that the former Fulton Bank in the center of the Denver Borough was going to be closing, they recognized the opportunity to relocate the main offices of their insurance business to the heart of their hometown. The 6,433 square foot structure was originally three adjacent buildings, which had been joined for business use many years ago.
Despite the previous use for business and offices, the Unruh’s sought a versatile work environment, with as many open work areas as possible. As the design process began during the fall of 2019, this drove the schematic planning to include demolition of many of the interior partition walls. Construction began in early 2020, planning to utilize cubicles for many of the staff workstations. When the distance requirements of the current pandemic became apparent, our team reconsidered the configuration of the open work areas, to incorporate solid partition walls.

Using Autodesk Revit software, we were able to quickly illustrate a potential arrangement of interior partition wall that would create enclosed office spaces with a minimal impact on total number of desks. By using a modular interior storefront system, we were able to maintain substantial levels of daylighting, even in the most interior workspaces.
Unruh Insurance has opened the doors of their new home and are happy to be comfortably working in a safe, yet connective environment. We are proud to have played a role in the design and repurposing of this significant building in the Denver community.










