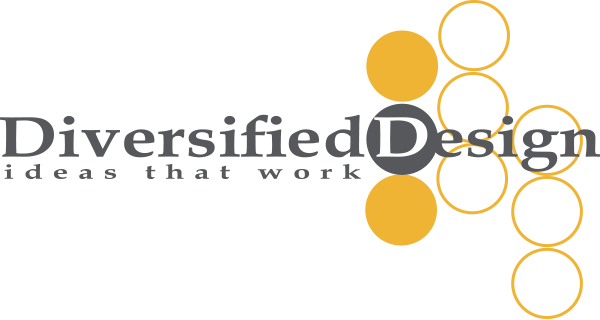Q: How does virtual reality technology help your clients visualize their projects?
Virtual Reality (VR) technology has rapidly evolved from merely strapping on a headset for a visual encounter into a truly immersive experience incorporating all the senses. This type of VR experience not only makes you feel as if you’ve been transported, but also tricks your brain into believing it is real.
From simply viewing 3D renderings, to popping on a pair goggles and stepping inside them. You are immersed in the design that you and your architect/designer can now discuss in greater detail, together.

Your higher consciousness might know that you are standing in our conference room, but your senses see, hear, feel, and even smell a completely different environment.
Q: What can the client expect to see during a VR design meeting?
Keeping in mind that every project is different and every experience unique, there are some basic similarities. The client can expect to walk through several different options for their project. And while experiencing the Virtual space, we can adjust the design as needed, as well as confirm the sizing and location of design elements.
Early in the design process, clients can expect to see their space with mostly white materials. If colors or materials have been suggested or decided upon, those would be incorporated, giving a more realistic feel.
A great example of VR aiding in a design adjustment occurred while studying the layout for a sanctuary. We created a simulated seated and standing view from the rear section of seats in the church’s sanctuary. We discovered, while in the model, the person sitting in this section would have a clear view of the stage and screen, but when standing, a ceiling bulkhead would block their view. Adjustments were made and no view was hindered.

Q: What should the client concentrate on while immersed in their project?
Participants should explore the entire project while in the Virtual Reality (VR) model. Taking note of fixture locations, lighting, room adjacencies, ultimately how the spaces “feel” to them. Walking around in the design model provides an awareness of height, light, proximities, volumes and other spatial qualities that cannot be realized in two dimensions.
Also, it’s important to view the space from various angles, as different perspectives may shine new light on certain design elements. Overall, clients should use the virtual space as the intend to use the final building. Experiencing your project in VR is similar to test driving a car before purchasing. Instead, you’re testing out your space.
Q: Is VR an extra cost to the design of a project?
By utilizing 3D BIM software from the onset of each project, there is little additional investment required for a basic VR experience within the building model. To achieve a higher level of detail and realism, additional time can be invested to improve the quality (colors, materials, lighting etc.) within the computer model. While there may be a cost associated with the necessary labor, the benefit of being able to experience spaces in three dimensions early in the design phase often leads to a more efficient process, reducing costs associated with selections and coordination in later stages of design and construction. For example, should your project require the installation of large equipment, using VR we can quickly identify obstructions that may not have been found until the process had begun, avoiding delays and cutting costs.

