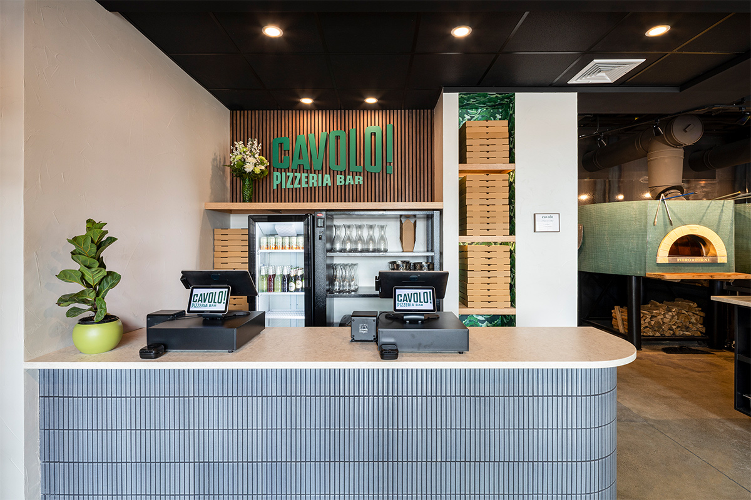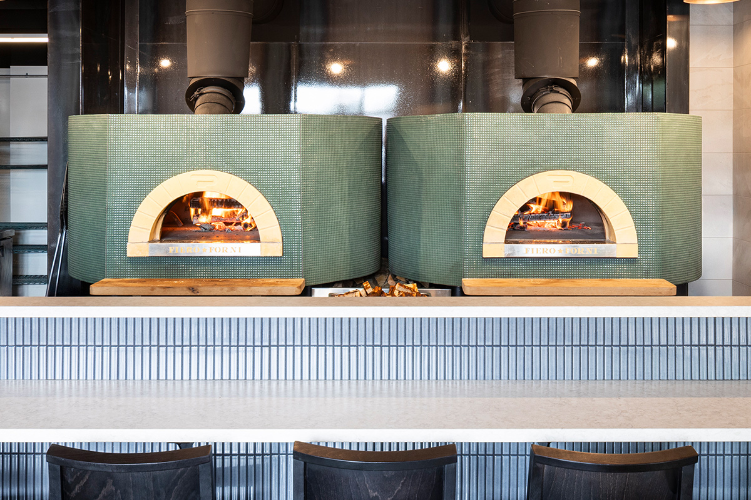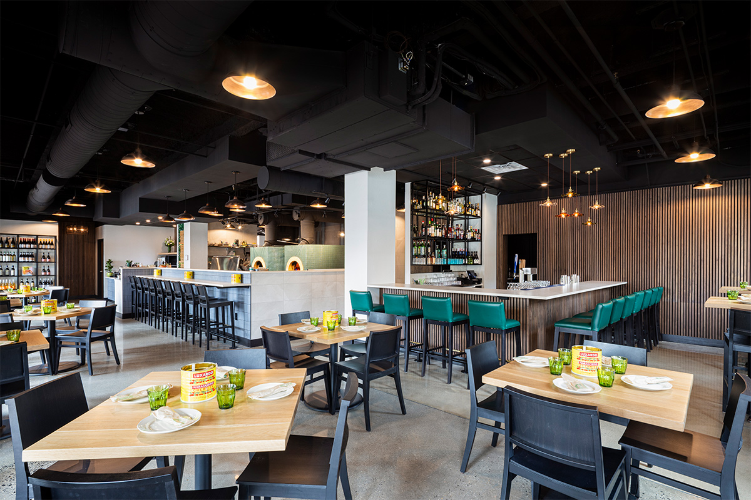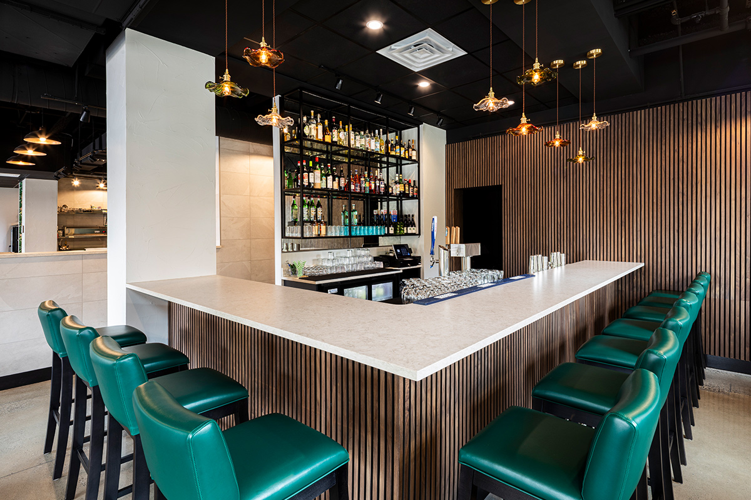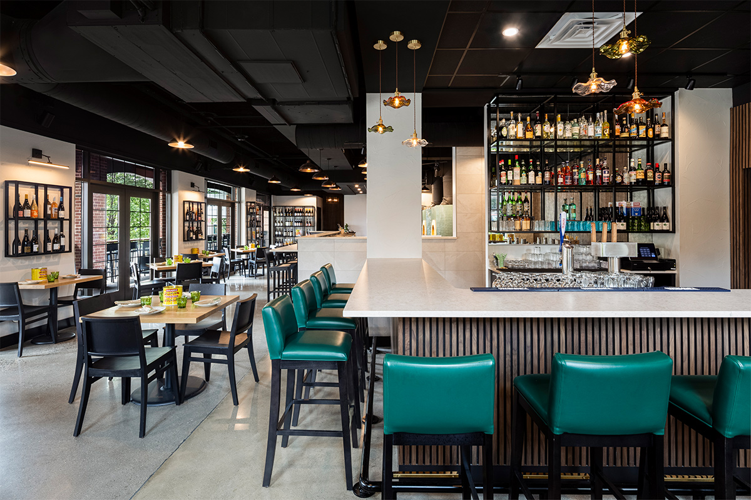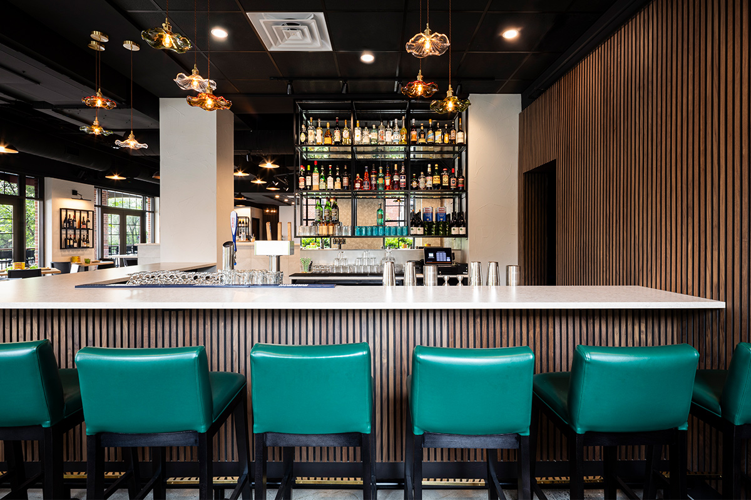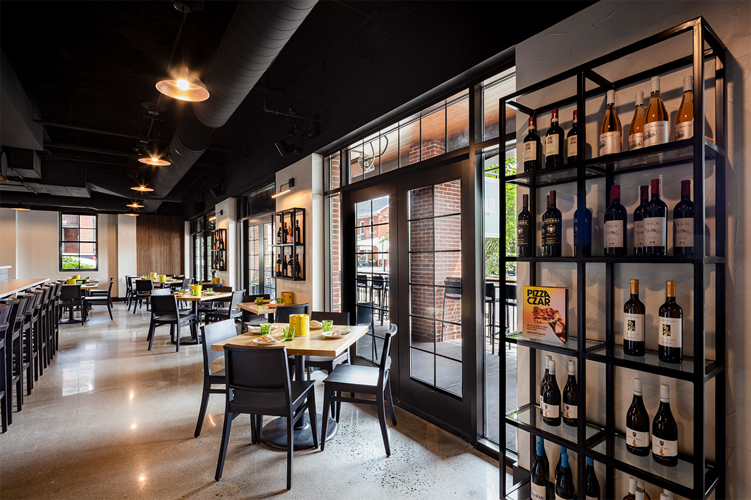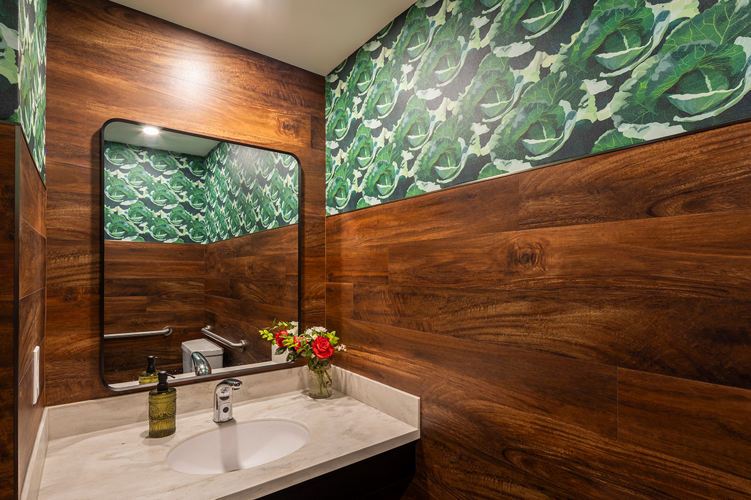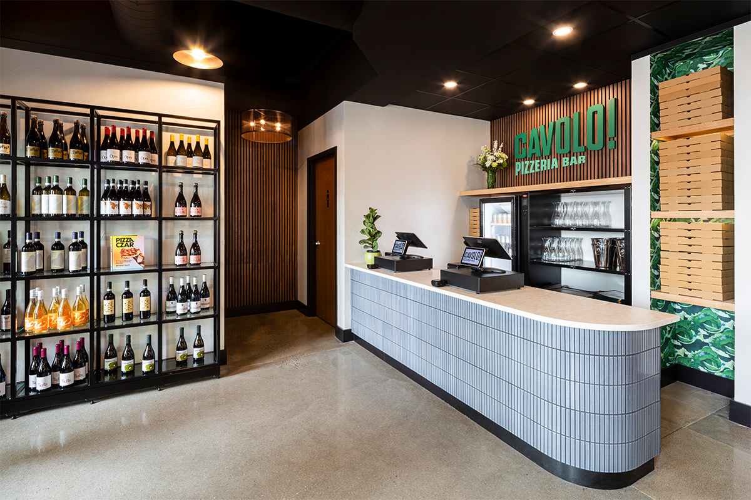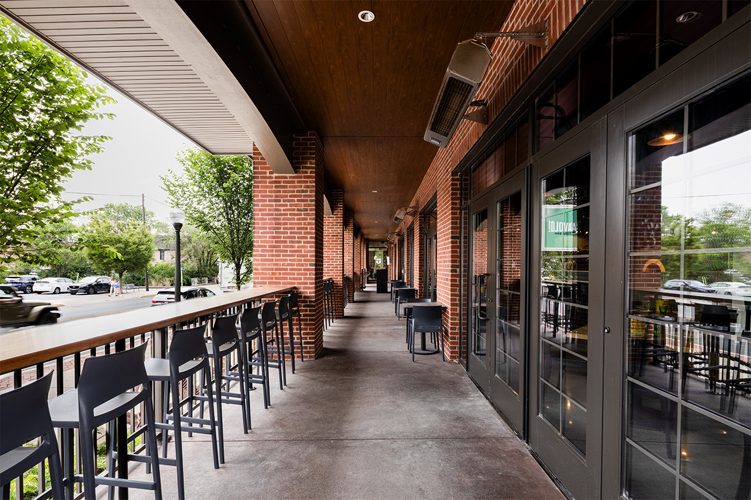Diversified Design was engaged to renovate 2,080 sf of existing commercial space in the heart of downtown Lititz, Pennsylvania, transforming it into Cavalo Pizzeria Bar a wood-fired pizza restaurant and bar. The project included comprehensive interior space planning and design services for indoor and outdoor dining areas, a full-service bar, kitchen, and back-of-house operations.
A major design challenge involved balancing the diverse programmatic needs within the compact footprint. In addition to typical restaurant functions, the layout needed to accommodate two large Italian wood-fired pizza ovens, a visible pizza prep line, a wine and bottle shop, and distinct production zones for dough preparation, proofing, sandwiches, and ice cream —all while maximizing the number of dining tables.
Our design centered on the visual impact of Cavolo Pizzeria Bar’s ovens and open prep line as the main focal point of the interior. The space was carefully organized to guide guests’ attention toward the ovens & prep stations all while maintaining operational efficiency. Existing architectural elements such as exposed ceilings, concrete flooring, and select lighting fixtures were preserved and thoughtfully integrated into the new design. The concrete floors were refinished and sealed, and existing lighting was strategically relocated to align with the updated layout. Additional decorative fixtures were added to enhance ambiance and create visual variety.
To unify the brand identity with the physical space, we introduced a warm and textural material palette. Light blue mosaic tile contrasts the restaurant’s logo and adds a pop of color and texture, while warm wood finishes balance the industrial coolness of the concrete and exposed structure. The result is a vibrant, inviting dining environment that reflects the brand’s personality and showcases its culinary focus.

